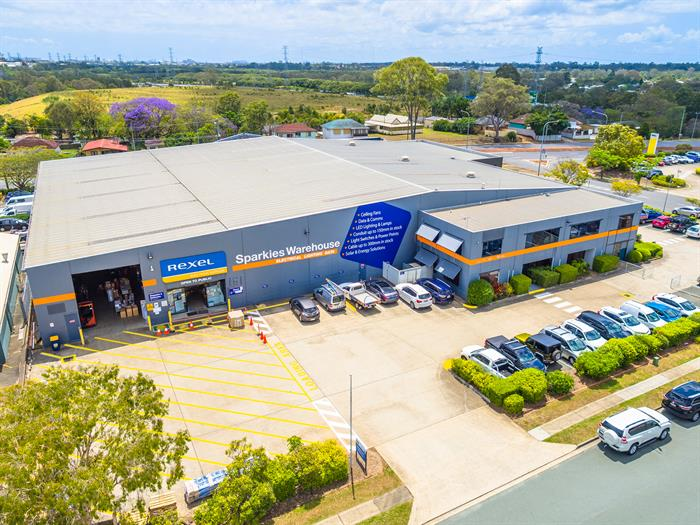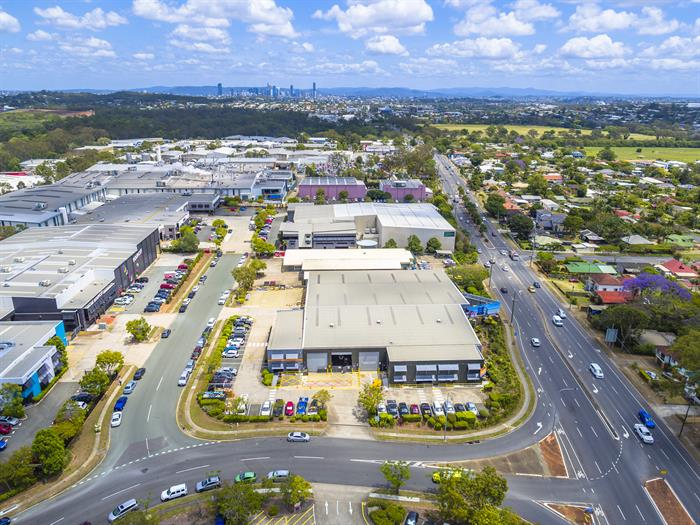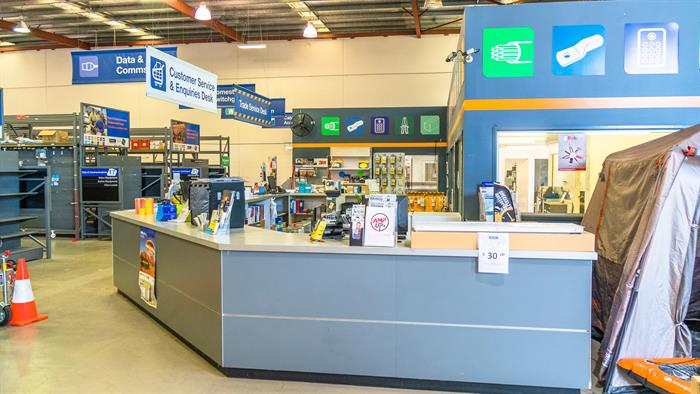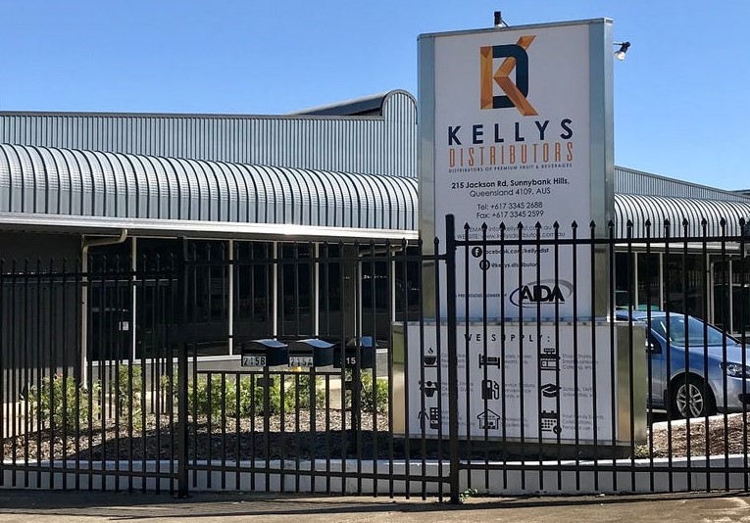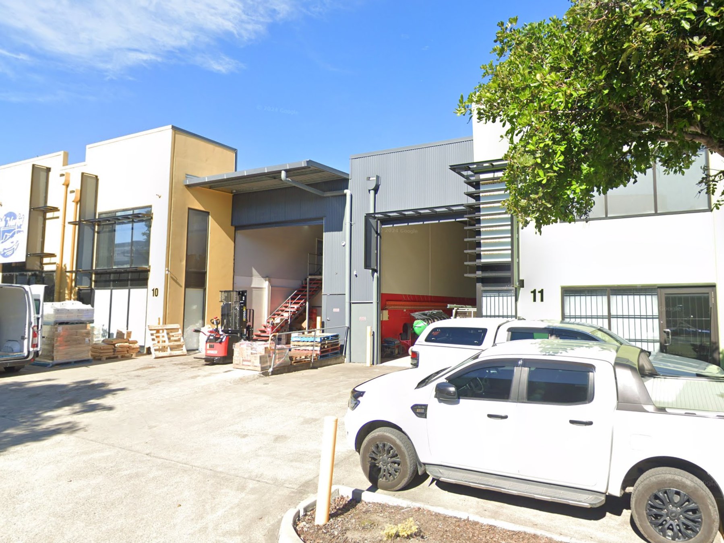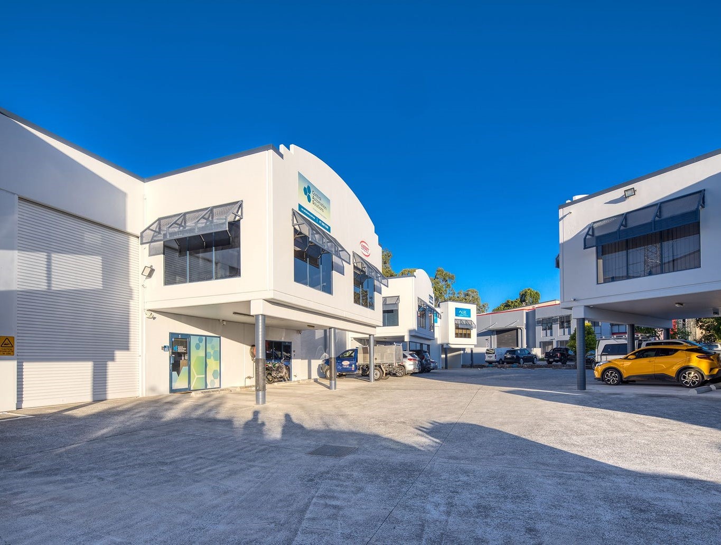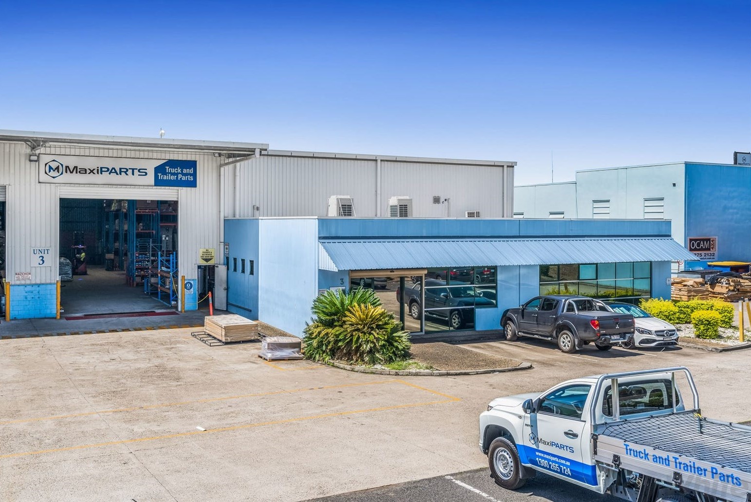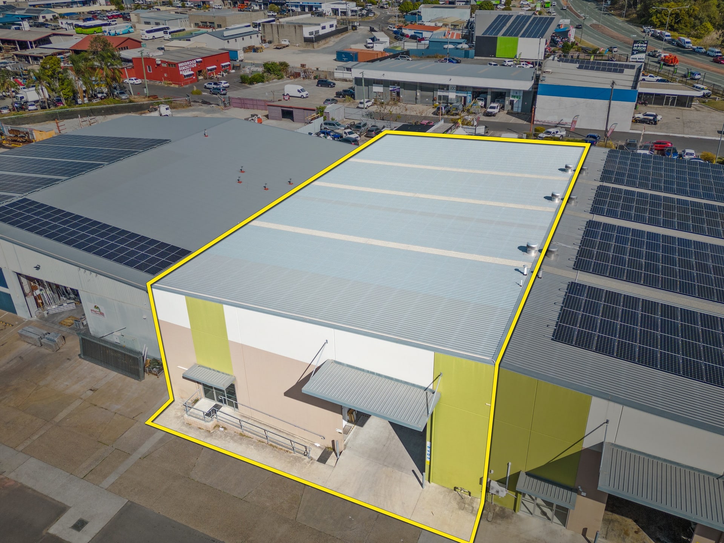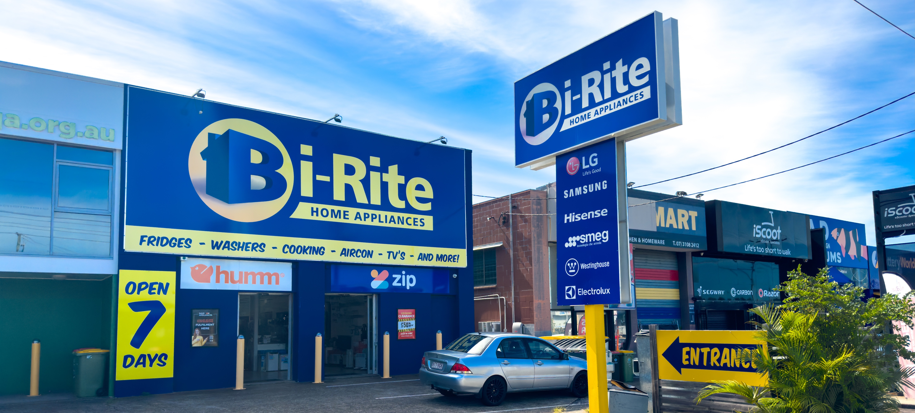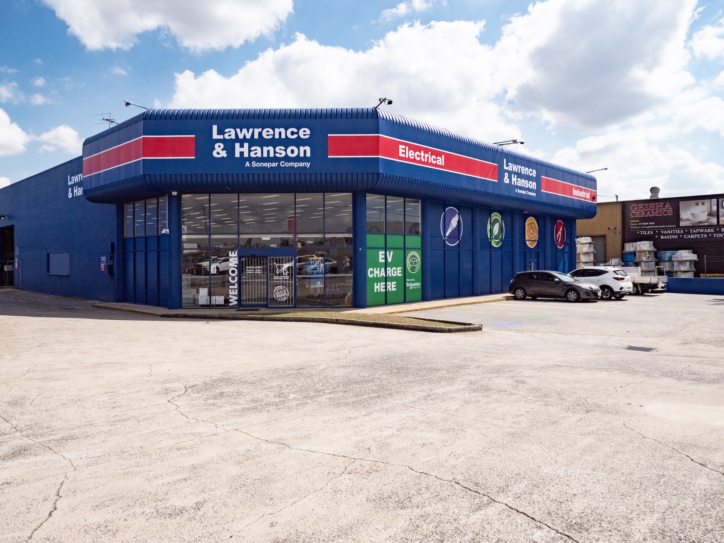Rexel Warehouse
This commercial project involved redesigning the internal layout of an existing warehouse to meet the operational and logistical requirements of the tenant. Amendments were made to the commercial warehouse building layout and offices to ensure compliance with safety regulations. The brief also emphasised a smooth flow between staff, visitors, and general operations logistics. The outcome was excellent, resulting in a very satisfied client.
