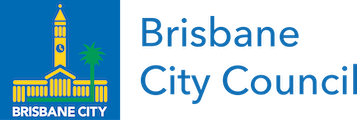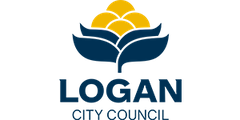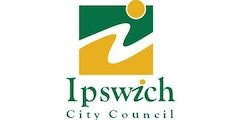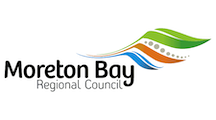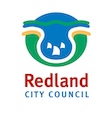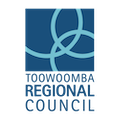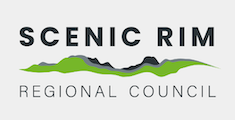Our Services
Main Services
- Project Briefing
Initial consultation
Understanding project requirements
Setting up agreements
Preparation of a design brief
- Pre-Design
Site analysis
Integration of relevant information to the site
Evaluating factors that impact the site
Responding to the brief
- Concept Design
Sketches in conjunction with brief
Design responds to relevant codes and regulations
Conceptual floor plans, elevations & 3D visualisation
Further discussions on budget, timeframes & project requirements
Responding and refinement of the brief, etc
- Schematic Design
Incorporating specialist consultant advice and documentation
Evaluation of design options
Material selection, etc.
- Development Applications
Submissions to Local Authorities for:
DA approvals
Carrying out operational works approvals
Signage approvals
Road naming approvals
Other relevant approvals & permits
- Detailed Design
Resolving outstanding design queries using creative solutions
Ensuring compliance with BCA/NCC, Australian standards and all other relevant codes, legislation and regulations
Collaborating and integrating specialist consultants documentation into an all-inclusive package
Finalising material selections
Cross-referencing design brief, budget and timeframes, etc
- Building Applications
Working with building certifier to attain:
BA approvals
QFES
Plumbing approvals
Other relevant approvals & permits
- Documentation
Identifying a strategy of documentation to enable a smooth project delivery
Continuing coordination of consultants and suppliers
Ensuring design is kept in accordance with the client’s brief
Timely completion of drawings and documentation including schedules and specifications, etc
Ensuring quality assurance in design checks
Further discussions on project procurement procedure
- Procurement
Managing, preparing and executing tender documents
Calling for tenders, issuing addenda, negotiations, etc
Communicating recommendations to the client
Awarding the tender
- Contract Administration
Providing superintendency services on behalf of the client to ensure a smooth and timely construction process
Overseeing the construction process
Providing written instructions to the builder
Reviewing and approving payment claims
Attending site meetings
Carrying out defects checks, etc
Seeing the project through to practical completion
Additional Services
Specialist Consulting Engineers Services
Our team engages with registered engineers and specialist consultants who work under our banner of quality and excellence. These include, but are not limited to:
- Surveying
- Town Planning Services
- Interior Designers
- Civil Engineering
- Structural Engineering
- Hydraulic Engineering
- Electrical Engineering
- Mechanical Engineering
- Geotechnical Soil Test Engineering
- Energy Efficiency Reports
- Landscape Design
- Acoustic Reports
- Traffic Engineering
Construction Services
Our team also includes registered builders who can also assist you in the construction process. We truly are a one-stop-shop.
3D Printing
We offer cutting-edge 3D printing services to bring your building designs to life. Our 3D printing technology transforms digital blueprints into tangible, highly detailed scale models, providing a unique and interactive way to visualise architectural concepts.
VR Walk-throughs
Virtual Reality walkthroughs bring building designs to life by allowing clients to explore and experience spaces in immersive detail, improving visualisation, decision-making, and design accuracy.
Useful Links
Design & Construct Professionals
Quality. Passion. Excellence.

We acknowledge the Traditional Custodians of country throughout Australia and their connections to land, sea and community. We pay our respect to their Elders past and present and extend that respect to all First Nations Peoples. All services provided by ISA Collective and those represented by this firm are building design services only. ISA Collective is expressly not an architect and does not engage in architectural services, architectural design or architectural design services and all other terms that are defined in the Architects Act 2002 (QLD).
Copyright © 2025 ISA Collective. All Rights Reserved.



