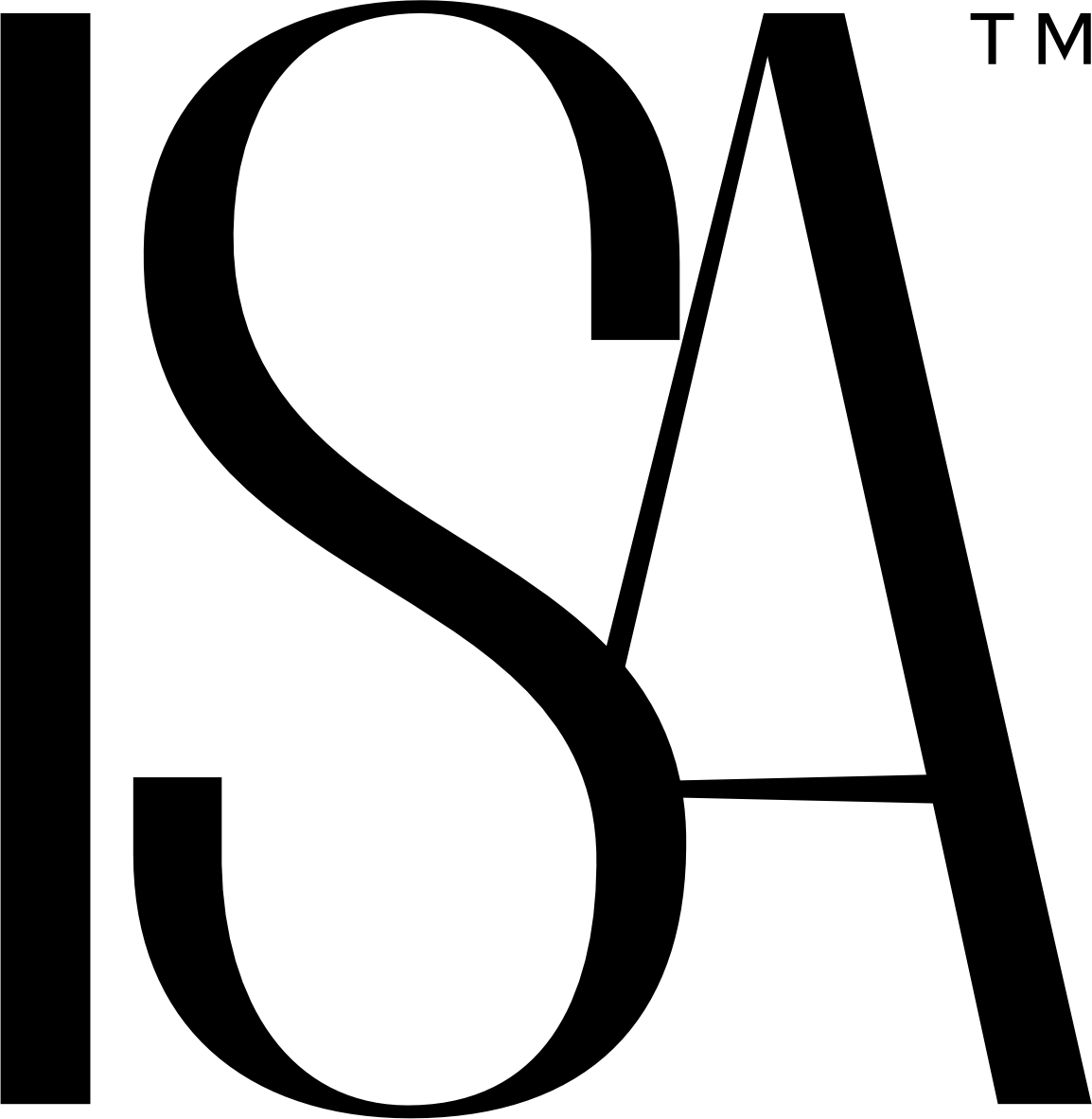

ISA™ was engaged to provide outdoor playscape design, Department of Education area plans, and an indoor design review with improvement recommendations. Originally designed by Jardine Architects, the Rochedale Childcare Centre project shifted to our team during the construction phase for the outdoor play area and partial internal redesign. A standout feature is the unique play structure with a glass fort and elevated slide that seamlessly connects indoor and outdoor spaces. Our team supported the contractor and client in procuring this award-winning building. Incorporating natural elements, greenery, and a swimming pool, the centre offers both visual appeal and enriching developmental opportunities for children.
